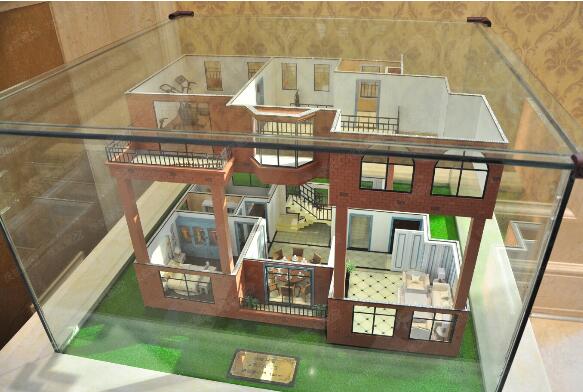 新闻搜索 新闻搜索 |
|
 推荐图片 推荐图片 |
|
|
|
|
|
模型公司告诉你户型建筑模型所含信息 |
|
(时间:2019/7/25 10:08:14) |

买房除了考虑房价、地段、交通及周边配套之外,最重要的是不是考虑房子的户型?
户型是住房的结构和形状。一般开发商建成的连片成栋小区,户型是既定的;而自己建的别墅则可以根据自家的条件和要求量身设计。
户型分类一般分为平层户型(所有的房间在同一层面)、跃层户型(房间分上下两层楼面)、错层户型(房间处于几个不同的楼层)和复式户型(同一楼层内增一夹层)。不论是哪种户型我们都会以采光、通风和空间布局等作为参考进行选择。当你在看完楼盘的整体沙盘之后,营销人员一般会给你看户型建筑模型。户型建筑模型三维立体感强,具有强大的视觉冲击力,让你更清楚地了解每种户型的情况。
那么问题来了,户型建筑模型怎么看?要注意哪些东西?模型公司告诉你:
1.空间布局
看户型建筑模型第一眼,我们会被它温馨优雅的装饰所吸引,但是别忘了,我们的初衷是为了看房。通过户型建筑模型,你可以很快找到房子的入户门,在脑海里建立一个房子的模块,从进门开始到每一个房间都看一遍,最后再纵观全局。
2.总平+户型建筑模型 看采光和朝向
虽然户型建筑模型会告诉你房子开几扇窗,每扇窗的朝向如何等等,但是不可避免,在你不知道的情况下,某个窗户外面可能对着一面墙。这个时候你需要拿起总平图,对照你所看房间在楼盘中的位置,外面面对的是阳光还是墙就一目了然。
3.朝北的户型
有了总平图和户型建筑模型,你还能细看房子的朝向和格局。如果你看到房子的阳台和客厅朝北,建议你考虑清楚再做选择。朝北的阳台一年四季见不到太阳,冬天客厅也是凉飕飕的。现代人生活节奏快,所以动静分区的设计非常重要,从户型建筑模型里你也能看到房子的动静分区布局。其次是以方便为主,比如餐厅要设计到厨房的旁边,次卧离卫生间要近等。
4.承重墙
看完户型建筑模型,如果你觉得有些地方需要改动,可以询问售楼员哪些是承重墙,结合实际需求进行装修前期规划。
温馨提示:
如果你要改户型,最好是等办房产证的测绘测量过后再改,因为户型图发生变化会影响办房产证。以上是户型建筑模型所能告诉你的信息,景文模型公司只能帮你到这儿了。
Apart from housing prices, location, transportation and peripheral supporting facilities, the most important thing is not to consider the housing type?
Huxing is the structure and shape of housing. Generally, developers build a series of multi-storey residential areas, the size of the house is established; and the villas built by themselves can be tailored to their own conditions and requirements.
Household type classification is generally divided into flat type (all rooms on the same level), jump-floor type (room divided into upper and lower two floors), staggered type (room in several different floors) and double type type type (adding a layer in the same floor). No matter which type of household we will use lighting, ventilation and spatial layout as reference for selection. When you have finished looking at the whole sand table of the building, the salesman will usually show you the model of the household building. Huxing building model has strong three-dimensional sense and strong visual impact, so that you can more clearly understand the situation of each Huxing.
So the question arises. What do you think of the household building model? What should we pay attention to? The model company tells you:
1. Spatial layout
At first glance, we will be attracted by its warm and elegant decoration, but don't forget, our original intention is to see the house. You can quickly find the entrance door of the house by building a model of the house. You can build a module of the house in your mind. You can see it from the entrance to every room, and then look at the whole situation.
2. Daylighting and Direction of General Flat + Household Building Model
Although the household model will tell you how many windows the house has, how each window faces, and so on, it is inevitable that, without your knowledge, a window may be facing a wall outside. At this point you need to pick up the master plan and compare the location of the room you see in the building with the sunshine or the wall facing you at a glance.
3. North-facing Huxing
With the master plan and the building model, you can also see the orientation and pattern of the house. If you see the balcony and living room facing north, you are advised to consider carefully before making a choice. The balcony facing north can't see the sun all year round, and the living room is cool in winter. Modern people live at a fast pace, so the design of dynamic and static zoning is very important. You can also see the dynamic and static zoning layout of the house from the household building model. Secondly, it is mainly convenient, such as the restaurant should be designed next to the kitchen, and the second bed should be close to the bathroom.
4. Bearing wall
After looking at the household building model, if you feel that some places need to be changed, you can ask the salesperson which is the load-bearing wall, combined with the actual needs of pre-decoration planning.
Reminder:
If you want to change the household type, it is better to wait for the surveying and mapping of the property certificate to be changed, because the change of the household type map will affect the property certificate. Above is the information that the household building model can tell you. Jingwen Model Company can only help you here.
|
|
|
|
 |
 |
 |
 |
 |
|
|
|





