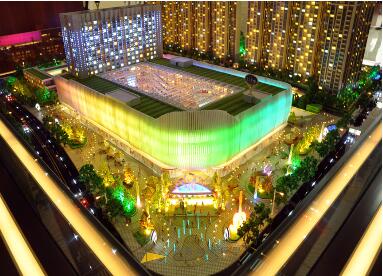 新闻搜索 新闻搜索 |
|
 推荐图片 推荐图片 |
|
|
|
|
|
模型工坊之建筑沙盘模型比例及尺寸的确定 |
|
(时间:2019/12/20 16:29:27) |

通常我们看到的建筑沙盘模型上都会标有“建筑沙盘模型尺寸”和“建筑沙盘模型比例”,而建筑沙盘模型比例和尺寸都是经过工作人员的精心计算和考量得出的,那么,建筑沙盘模型的比例和尺寸是如何计算的?杭州景文模型公司人员为您解答:
确定建筑沙盘模型的尺寸大小之前,首先要确定下列几个指标,即建筑沙盘模型展示场地的大小布局、参观者的动线、建筑沙盘模型的数量、建筑沙盘模型摆放区域的大小以及入口大门的高度和宽度等。大建筑沙盘模型可能会被分成两块以上,最简单的办法就是对照上述几项指标在三维空间中大致模拟出所希望的建筑沙盘模型大小;
用该尺寸去除建筑沙盘模型实际要表现的用地大小,即得到了比例尺;再用该比例尺去推算建筑沙盘模型的大小,这样一来就能有大致的概念;最后,把比例尺调整到一个整数,表现范围也做相应取舍,就得到了确定的建筑沙盘模型的尺寸大小及比例尺。有些展示场地比较特殊,就需要建筑沙盘模型公司提前去“勘察地形”。了解展示场地之后制定较为完美的比例及尺寸。
1、建筑沙盘模型比例
一般来说,建筑沙盘模型的一边应尽可能地控制在1.8m以内,否则就要切块或适当调整表现内容。此外,不需布展的建筑沙盘模型可以不考虑场地因素,那么其比例一般根据建筑沙盘模型的使用目的及建筑沙盘模型面积来确定。比如,单体建筑及少量的群体景物组合应选择较大的比例,如1:5、1:100、1:300等;大面积的绿地和区域性规划应选择较小的比例,如1:1000、1:2000、1:3000等。
2、建筑沙盘模型尺寸
确定尺度要遵循“比较而大、比较二小”的原则。建筑沙盘模型里的大和小是通过比较而来的,大并非是体量上绝对的大,只有拿生活中最常见的参照物来比较才能得到答案。特定景物在等比例关系空间里做得太大或太小,还会产生和周边路网衔接不上、和其他建筑的位置关系无法确定等问题。有的客户要求“夸张”无限,把建筑做大,把地形做陡,实际上这样一来会导致总体比例的失调,增强表现范围的局促感。所以,尺寸均衡了才是最美的。
建筑沙盘模型的比例和尺寸是如何计算的就介绍到这,建筑沙盘模型的使用越来越广泛,在农业规划、地产设计等领域都有着很好的效果。
Generally, the building sand table model we see is marked with "building sand table model size" and "building sand table model scale", and the scale and size of the building sand table model are calculated and considered carefully by the staff. Then, how is the scale and size of the building sand table model calculated? Hangzhou Jingwen model company's staff answers:
Before determining the size of the building sand table model, the following indicators should be determined first: the size layout of the building sand table model display site, the moving line of visitors, the number of building sand table models, the size of the building sand table model display area, and the height and width of the entrance gate. Large building sand table model may be divided into more than two parts. The simplest way is to roughly simulate the desired size of building sand table model in three-dimensional space by comparing the above indicators;
The scale is obtained by using this size to remove the actual land size of the construction sand table model; then the scale is used to calculate the size of the construction sand table model, so that there can be a general concept; finally, the scale is adjusted to an integer, and the performance range is also selected correspondingly, so that the size and scale of the construction sand table model are determined. Some display sites are quite special, so it is necessary for the construction sand table model company to "survey the terrain" in advance. After understanding the exhibition site, we will make a perfect scale and size.
1. Building sand table model scale
Generally speaking, one side of the building sand table model should be controlled within 1.8m as much as possible, otherwise it is necessary to cut or adjust the performance content properly. In addition, the construction sand table model that does not need to be deployed can not consider the site factors, so its proportion is generally determined according to the purpose of using the construction sand table model and the area of the construction sand table model. For example, single buildings and a small number of group landscape combinations should choose a larger proportion, such as 1:5, 1:100, 1:300, etc.; large green areas and regional planning should choose a smaller proportion, such as 1:1000, 1:2000, 1:3000, etc.
2. Building sand table model size
To determine the scale, we should follow the principle of "comparison and large, comparison and two small". The big and small in the building sand table model come from comparison. The big is not the absolute big in volume. Only by comparing the most common reference in life can we get the answer. If a particular landscape is too large or too small in the space of equal proportion relationship, it will not connect with the surrounding road network, and the location relationship with other buildings cannot be determined. Some customers require "exaggeration" infinite, building bigger, terrain steeper, in fact, this will lead to the imbalance of the overall proportion, and enhance the sense of cramped performance range. Therefore, the most beautiful thing is the balanced size.
How to calculate the scale and size of building sand table model is introduced here. The use of building sand table model is more and more widely, which has a good effect in agricultural planning, real estate design and other fields.
|
|
|
|
 |
 |
 |
 |
 |
|
|
|





